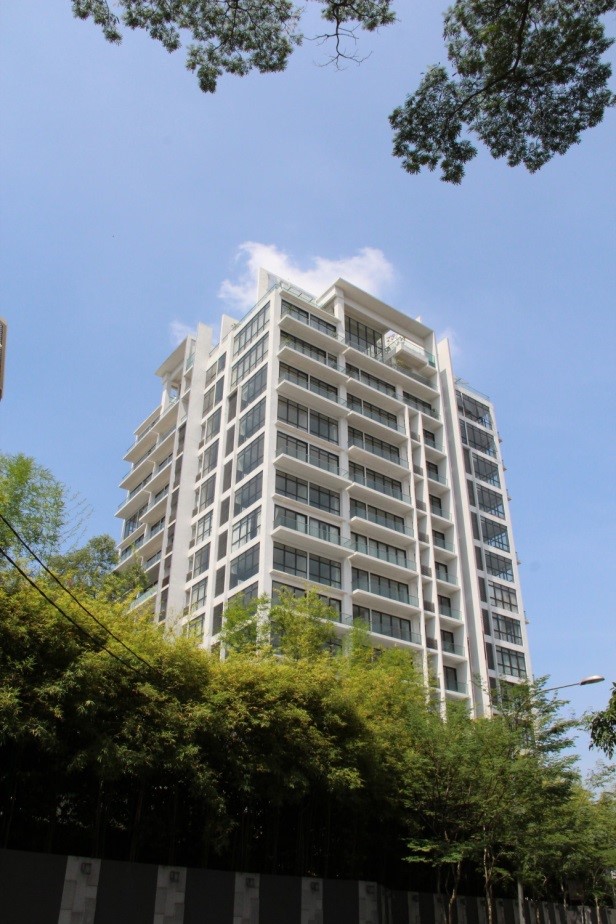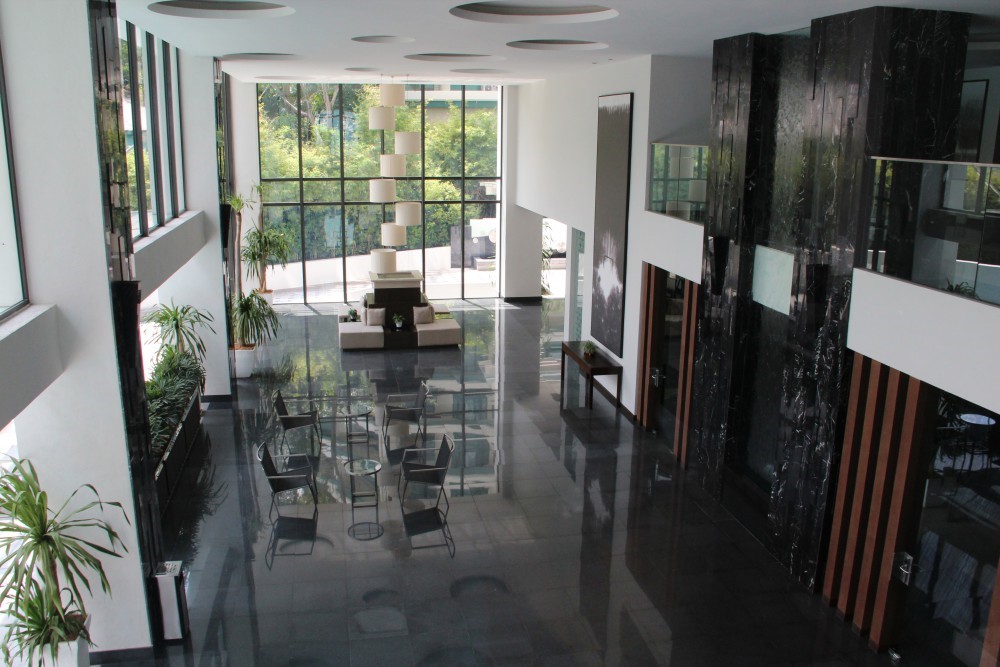Blueprint for Building Green
February 23, 2012
By Sam C.S. Tan

KEN Bangsar serviced residences.
It is heartening to see that these days, almost every other developer is jumping on to the Green bandwagon. Newspaper advertisements on property developments invariably have a “Green” selling point. This usually refers to the project’s status as a “Certified Green Building”. This is proof that the building industry is ready to embrace change and move forward to offer homes of better design.
We believe that the core characteristics of a Green building – such as a home – constitute two factors: architectural blueprint and human behaviour. After all, a home could be the best designed and equipped Green building but if the residents do not embrace meaningful practices, it would remain just a design feature and a fashionable term.
A Green building is generally defined as a structure that utilises a construction process that is environmentally responsible and resource-efficient throughout the building’s life cycle. That means, from siting to design, construction, operation, maintenance, renovation and demolition.
The common objective is that green buildings are designed to reduce the overall impact on the built environment on human health and the natural environment by:
- Efficiently using energy, water and other resources
- Protecting the occupants’ health and improving human productivity
- Reducing waste, pollution and environmental degradation
Blueprint
It refers to the core of every project development. It relates to the hours spent on understanding and defining the target consumer. It is the initial process before any actual work on designing starts. And it could mean a rather laborious journey.
Questions posed, include:
- what kind of factors will motivate prospective buyers?
- how much would they be willing to part with?
- what kind of architecture would be appealing?
- are the buyers traditionalists or modernists?
- and if, it is an ambitious project, how open would they be to embrace change?
Sounds straight forward but the hours of research before working on the design concept, shows that getting the preliminary answers right, will make designing a much smoother job.
The Green Building concept is not new in Malaysian architecture. Look at the colonial houses and buildings. They were built to last a lifetime in the tropics with thick walls, built-in ventilation devices using eaves and louvres. There were also deep verandahs and separating the kitchen from the main living quarters as well as outbuildings.
Today, when we design new buildings and homes, we know that some of the key considerations include the way air will flow to facilitate ventilation. Ultimately, people look for comfort in a dwelling. And in a tropical country, it is about keeping cool without having to incur an exorbitant energy bill. So, when we design the structure of a building, we seriously consider basic factors like air flow and the siting of the most frequently used rooms. For example, bedrooms should face the rising sun and not the setting sun which means that such rooms will be cooler.
Today, when we design new buildings and homes, we know that some of the key considerations include the way air will flow to facilitate ventilation. Ultimately, people look for comfort in a dwelling. And in a tropical country, it is about keeping cool without having to incur an exorbitant energy bill. So, when we design the structure of a building, we seriously consider basic factors like air flow and the siting of the most frequently used rooms. For example, bedrooms should face the rising sun and not the setting sun which means that such rooms will be cooler.
In our KEN Bangsar project, for example, every floor is designed with thorough ventilation between the walkways and the interior of the apartments. In fact, the lobby of the apartment was designed with a “wind tunnel” concept in place. Thereby, eliminating the need for air conditioning in the lobby. Ultimately, resulting in a substantially reduced electricity bill.
KEN Bangsar is the first and highest-rated green residential building in Malaysia. It was given the GoldPlus rating by Singapore’s BCA (Building and Construction Authority) under its Green Mark scheme that promotes the development of a safe, high quality, sustainable and friendly built environment. This development was also recently awarded by Fiabci Malaysia for sustainable development.
In our KEN Bangsar project, for example, every floor is designed with thorough ventilation between the walkways and the interior of the apartments. In fact, the lobby of the apartment was designed with a “wind tunnel” concept in place. Thereby, eliminating the need for air conditioning in the lobby. Ultimately, resulting in a substantially reduced electricity bill.
There are many factors to consider in developing a Green building, namely:
Natural light
With the abundance of light in our climate, it would be foolish not to take advantage of this in the design. Positioning homes in a north-south orientation will ensure maximum natural light in rooms throughout the day, without the radiated heat from the sun.
Maximising shade
If this factor was incorporated in the home design, think of the savings to be gained. Not only in energy bills but also for shade-inducing soft furnishings like blinds, curtains and additional roofing material. Just stand outside in a non-shaded area and then move to a shaded spot. An immediate temperature difference will be felt, sometimes up to 12 degrees Celsius!
Respecting nature
Many new developments spend a fortune on landscaping and making the external areas look lush. Often, architects might not spend enough time walking the site to see what were already growing in place. And perhaps, discern what could be salvaged to cut landscaping costs and respect nature.
In KEN projects, we knowingly incur additional building costs to ensure that old and existing trees were not felled in the process of developing our homes.

The above points are also taken into consideration when designing an office building. Ventilation is equally important in an office. With proper ventilation, it would mean less sick leave among staff, as a result of less germs in the recycled air. It would also mean much of the toxic fumes generated from office equipment like printers and carpeting would be eliminated or expelled through a natural ventilation system.
With work areas receiving a high level of natural light and other feel good factors, it could mean better productivity and lower energy bills for the employer. An office building designed with good shading devices would mean that air-conditioners need not be set to a freezing temperature level which is a common practice here. This again, will result in a more comfortable working environment and lower energy consumption. This means a win-win situation for both employer and employee.
Nowadays, many new buildings have a mid-tower garden incorporated in their designs. Smart employers will see this as encouraging productivity. Employees will be motivated to eat a packed lunch at the office park instead of driving out to lunch. Spending your lunch hour sitting out in the sunshine sure beats a cramped, badly ventilated food centre.
Changing mindset.
Isn’t it funny how people used to take plastic bags indiscriminately while out shopping and when they were free of charge? When the “Plastic Free Saturday” campaign was introduced and when certain supermarkets started charging for plastic bags, the same people suddenly declined bags and instead brought their own or asked for cardboard boxes. My point is that, even ingrained behaviour can be changed. Sometimes we need a carrot, and sometimes maybe a stick.
Which brings us to the way people view their energy consumption behaviour. With everything else, we have progressed with the dawn of the 21st Century.
But when it comes to energy use, we are still stuck in our behaviour at the time when resources were plentiful and oil did not cost over US$100 per barrel.
When it comes to cutting down on energy consumption, we could start by taking the simplest of steps to the more drastic, all-embracing ones. For example, it would be more beneficial for able-bodied people to take to the staircase instead of using an escalator or lift when walking up or down less than three flights of stairs.
If you are in an office, walking to your colleague’s desk might also be healthier than using the telephone or e-mailing.
There are many ways that we can control and monitor power consumption at home and in the office, in order to cut down on our energy bills. Such measures include:
- changing light bulbs to energy-saving ones
- using Inverter air conditioners which can maintain a consistent temperature level
- using solar panels to heat water instead of conventional water heaters
- timing control system in the home offers a wide variety of practical functions from scheduling lighting fixtures, heater or air conditioner, swimming pool or pond pumps, power monitoring and security systems.
At our office building, we monitor power usage floor by floor. Obviously, the floor with the least energy consumption is rewarded. Maybe, such a measure can be practised at home too?
And if such measures sound too complicated, remember the easiest thing to do is to “switch off” what you do not need.
The writer is the executive director of Ken Holdings Bhd, the pioneering Green developer in Malaysia.
