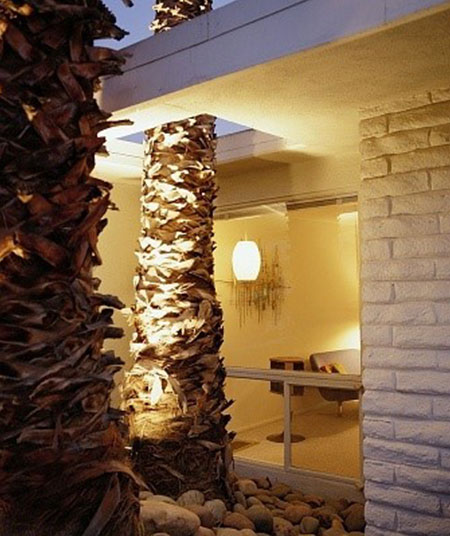Green buildings and feng shui: Formula for a comfortable abode?
Text By Sam C.S. Tan | May 7, 2012
A Google image of the Forbidden City in Beijing, shows the palace complex facing south.
One of the primary factors in choosing a home is comfort. And this is becoming more of a case for offices too, how else do you convince people to work harder and for longer hours?
Comfort should be the main priority in any designer’s mind and it can be achieved through simple, passive design. Although comfort is a subjective issue, the basics remain: ambient temperature, ventilation, light and the environment.
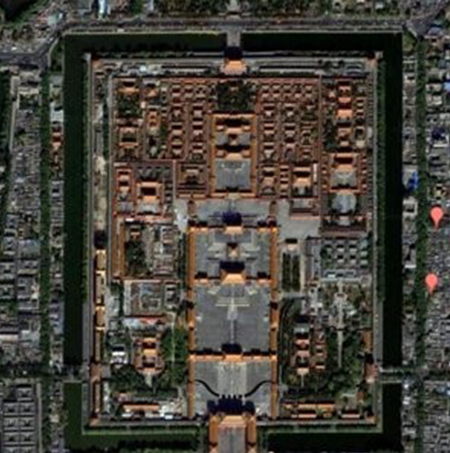
FENG SHUI IN GREEN DESIGN
Another important factor that comes into play is feng shui in design.
Who can forget the iconic Hong Kong Bank Building in Hong Kong, which was designed precisely to feng shui principles.
While the concept of feng shui is millennia old, the fact that the original script was written in Chinese meant that for those not familiar with the language, the practice was based on hearsay and speculation. In the last decade, such scripts have been simplified and translated into English. Thus, there has been renewed interest in the current generation.
If we take a step back in time, and look at the great Chinese palaces, they were placed in the south-facing position. In time, this became known as the “Emperor’s Position”.
In the imperial era, to symbolise his position and power, the emperor was likened to the pole star. Like the pole star, he remained motionless whilst everyone else moved around him. The emperor was supposedly the only person allowed to face south. His subjects had to face north when in audience with the emperor.
If we looked at it from a Green design perspective, the palace architect was merely ensuring direct radiation into the building from a lower angle during the winter sun from the south. His challenge was to maximise heat in the winter, and avoid radiation entering the palace in the hot summer months. In Malaysia, where we are lying on the equator, this means that it is not necessary given that the sun’s position is nearly constant throughout the year. And we are fortunate to not have to address the effects of the different seasons. All the above are merely good principles of passive design.
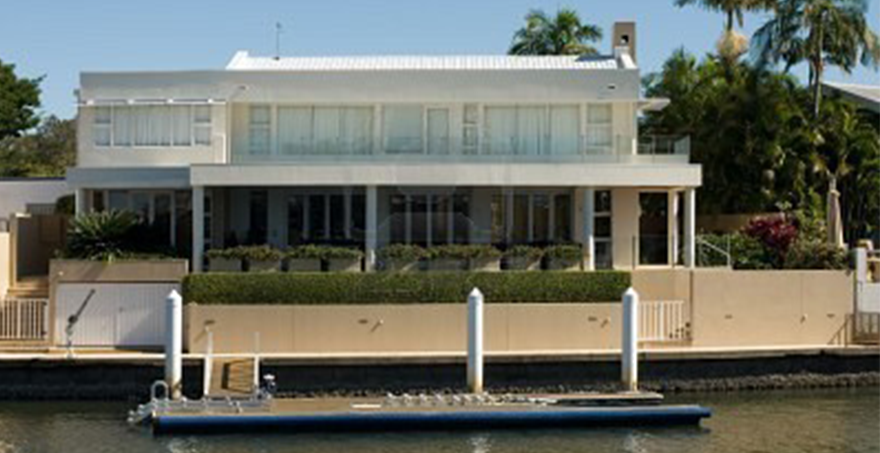
A patio protected from the afternoon sun or located away from direct sunlight, could be cool and comfortable even in the midday heat.
North-South orientation Which brings us to the importance of orientation for the home. The correct orientation for your new home could also mean huge savings in cooling and lighting bills, as well as a huge increase in the comfort level. Working on the principle that the sun rises on the east and sets in the west, a home built on the north-south orientation ensures that you gain the maximum amount of natural light. The movement of the sun across the top of the home, also means that you will, in effect, receive diffused light throughout the day, while getting less heat radiation in the home. With the appropriate shading outside your windows, you can be comfortably cool through the hot afternoons.
If designers spent more time thinking about window placements and building orientations, ready-built homes could be much more comfortable places. Windows placed strategically, mean more natural light (and less energy bills), and a cooler home. If you were building your own home, or retro-fitting an existing one, choose the highest performing windows you can afford. Windows are prime culprits in letting heat into a home, and can account for up to half of a home’s heat gain.
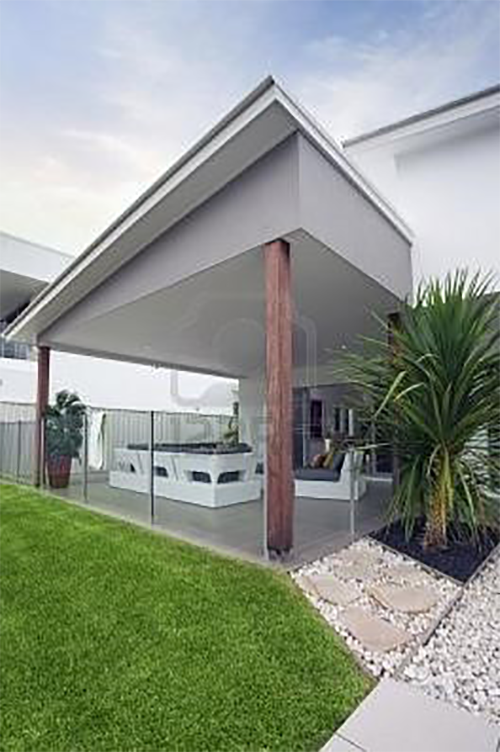
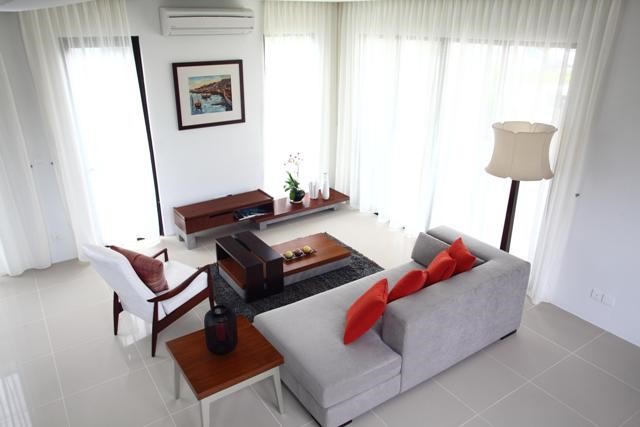
Light without touching a switch
When hunting for a new home, do your research on the development. Many progressive developers employ green strategies in their planning. Green developers design homes to ensure maximum natural light and conduct extensive studies on sunlight and shadow effects throughout the day. This is to ensure maximum shade in the hottest parts of the day. A home built on the north-south orientation will receive most of its light in the diffused form, thus, delivering a perfect situation of a well-lit room without actually receiving direct sunlight. According to studies, a well-oriented home could mean savings of up to 20% on air-conditioning bills alone.
Diffused light ensures that the living room in KEN Rimba is comfortable even in the hot afternoon. Our development KEN Rimba in Shah Alam, incorporates a transparent roof-skylight that allow natural lighting into the home, making every room bright throughout the day. We strive to continue designing homes which will give owners “light without touching a switch”.
A modern home built around nature allows for cross ventilation and shade.
The prevailing wind direction should also be a major consideration for those of us living near the Equator, which experiences mainly hot and humid weather conditions. A home designed with what is referred as “through-wind”, means that wind will literally flow through the home, and therefore, creating both air circulation and ventilation.
Again, a home built on a north-south orientation will capitalise on the prevailing wind direction. Most of the homes in our KEN Rimba Shah Alam development are built in this orientation. And with the incorporation of louvred windows, our owners will enjoy natural breeze blowing through the home.
While, we are not proclaiming ourselves to be feng shui masters, most of our developments employ the basics of feng shui in the design and orientation, because when you take away the shroud of exoticism from feng shui and understand why it was incorporated millenniums ago, you would see that designers and architects then, were working as one with the elements, and incorporated the most practical of fundamentals to ensure maximum comfort.
This proves that careful planning and good, passive design is the basis of a green and more importantly, comfortable home.
